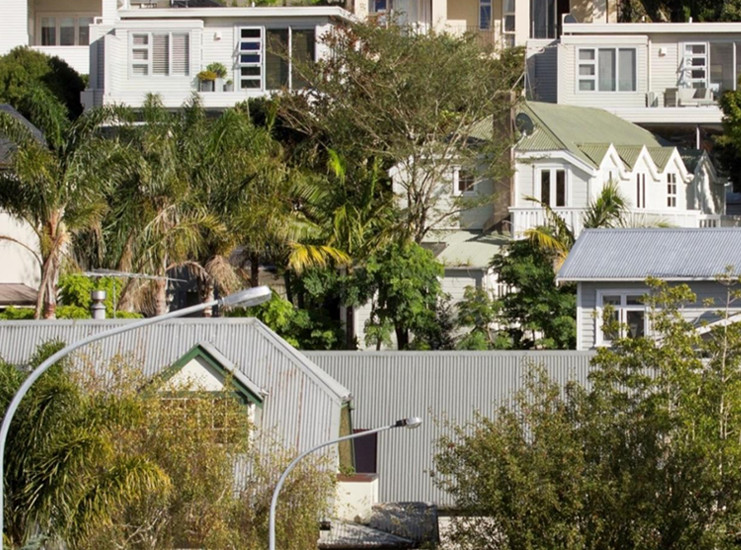Written by Peter Reaburn | Director | Cato Bolam Consultants
The New Housing Supply Bill has passed its third reading and will shortly become law. The amendments to the RMA aim to rapidly accelerate the supply of housing to address some of the issues with housing choice and affordability that New Zealand currently faces in its largest cities. The new Medium Density Residential Standards (MDRS) will be introduced by councils, including Auckland Council, and have varying effect from August 2022.
The MDRS have been amended through the submissions and Select Committee process. A summary of the new density standards appears below (see the Bill for more detail):
Building height: Buildings must not exceed 11 metres in height, except that 50% of a building’s roof in elevation, measured vertically from the junction between wall and roof, may exceed this height by 1 metre, where the entire roof slopes 15° or more.
Height in relation to boundary: Buildings must not project beyond a 60° recession plane measured from a point 4 metres vertically above ground level along all boundaries.
Setbacks: Buildings must be set back from the relevant boundary by the minimum depth listed in the yards table below:
Yard Minimum depth
-
- Front 1.5 metres
- Side 1 metre
- Rear 1 metre (excluded on corner sites)
Building coverage: The maximum building coverage must not exceed 50% of the net site area.
Outdoor living space:
-
- ground floor level 20 square metres+ accessible from the residential unit with a dimension of 3 metres + (balconies at least 8 square metres with a minimum dimension of 1.8 metres; NB: may be grouped cumulatively by area in 1 communally accessible location.
- above ground floor level a balcony, patio, or roof terrace at least 8 square metres with a minimum dimension of 1.8 metres NB: may be grouped cumulatively by area in 1 communally accessible location, in which case it may be located at ground level.
Outlook space: Outside the principal living room – 4 metres in depth and 4 metres in width; all other habitable rooms 1 metre in depth and 1 metre in width.
Windows to street: 20%+ of the street-facing façade in glazing (windows or doors).
Landscaped area: 20%+ of a developed site with grass or plants and can include the canopy of trees regardless of the ground treatment below them. The landscaped area may be located on any part of the development site and does not need to be associated with each residential unit.
The default position is that these density standards will apply from the date they are notified.
The permitted activity allowance for 3 dwellings per site has been maintained and is intended to apply to most residentially zoned sites. Current rules requiring resource consent for more than three dwellings on a site will still apply, except those applications that comply with the new density standards cannot be publicly or limited notified.
Councils can argue that some areas should be excluded from the new standards. This can include existing (or new) overlays, precincts, specific controls or other spatial layers and it can be expected that, where such controls already exist, Councils may wish to carry them through. Where these extra spatial layers do not currently apply then there can be some confidence that in the zones that already allow for 3+ dwellings (including the Mixed Housing Suburban and Mixed Housing Urban ones in Auckland) the new MDRS will apply. The greater uncertainty relates to other zones, such as Auckland’s Single House Zone, which are not subject to existing spatial layers but where the Council considers an exclusion can still be argued. There is still some uncertainty as to the extent of areas that will have the new MDRS come August next year.
So it is still very much a “watch this space”.
We welcome you to download our Guide to the RMA Housing Supply Amendments, by clicking on below link.

Learn more about these changes and the opportunities for developing your property by contacting our team.

