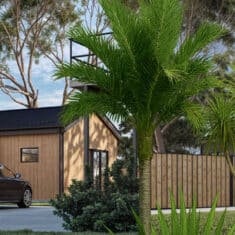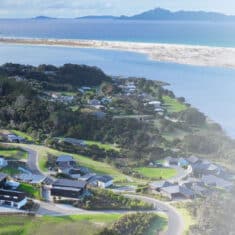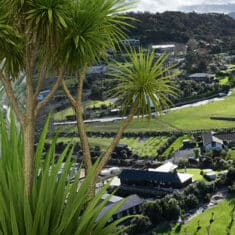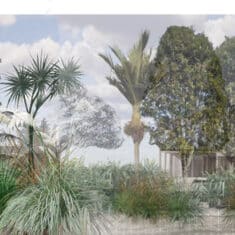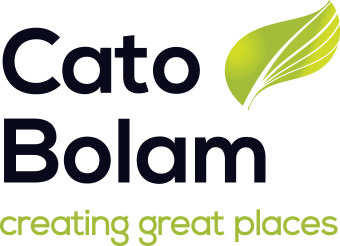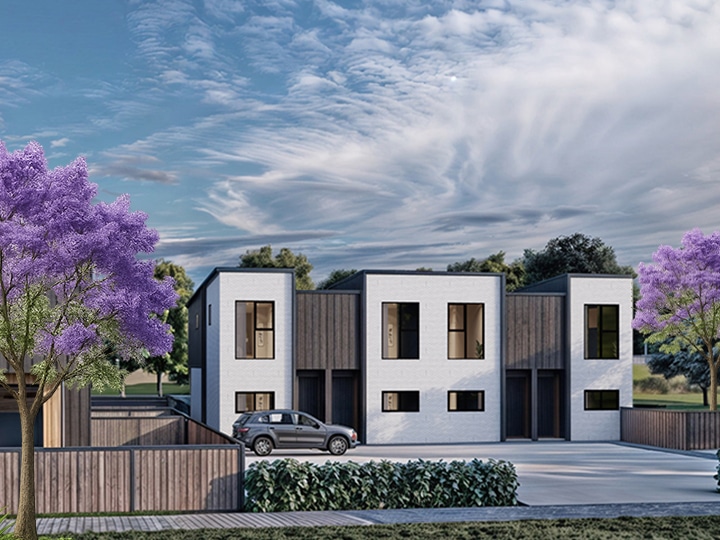
39 Muir Avenue
Quality Urban Living
Drawing on our planning, subdivision, engineering and architectural expertise, Cato Bolam partnered with Halcyon Homes to deliver nine quality townhouses that complement the character of the surrounding neighbourhood. The two terrace-style blocks offer private outdoor space, onsite parking, and convenient pedestrian access—balancing quality design and amenity with efficient land use.
Project Expertise
Planning, Surveying, Resource Consents, Architecture and Civil Engineering Design.
The Details
This nine-townhouse development in Māngere Bridge shows how integrated land development services can unlock suburban sites for quality medium-density housing. Located on a corner site on Muir Avenue, the property sits between Waterlea Primary School and Ambury Regional Park, offering excellent local amenity and connectivity.
The project makes full use of the site while delivering high-quality, well-designed housing. Architectural design gives careful attention to form, function, and street appeal. The result is a contemporary development that blends visual appeal with practical urban living.
The townhouses are arranged in two terrace-style blocks—four along the western boundary and five fronting Muir Avenue—each with private outdoor space, onsite parking, and good pedestrian access. The layout reflects the local suburban character while using land efficiently.
Engineering solutions included raising building platforms to manage overland flow, an onsite stormwater solution, and efficient water and wastewater servicing.
The planting plan draws on the established character of the area and reintroduces vegetation historically present on the site. A mix of native and ornamental species softens the built form, supports biodiversity, and connects the development to its surroundings.
Cato Bolam’s subdivision design balances private ownership with functional shared spaces, allowing residents to enjoy autonomy while benefiting from a service-ready layout. Carefully planned easements support long-term usability, flexibility, and value.
From feasibility to consent, Cato Bolam aligned planning, infrastructure, and design to deliver a cohesive, high-quality outcome that contributes positively to the urban fabric of Māngere Bridge.





