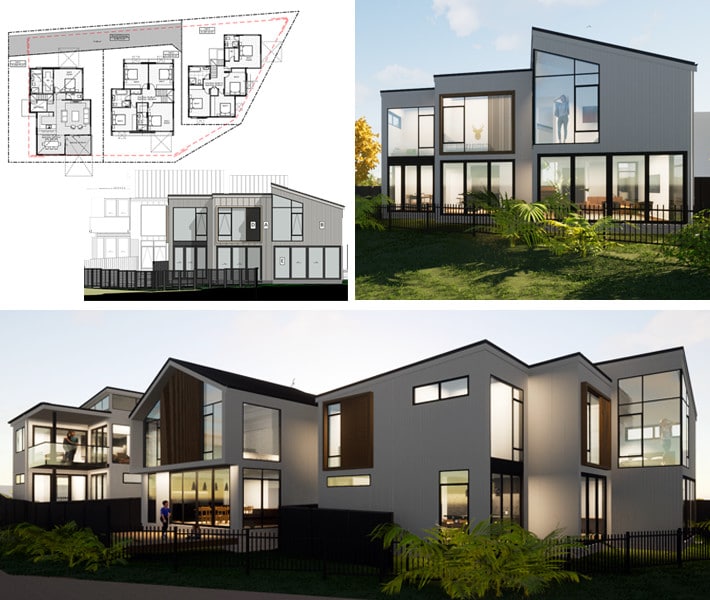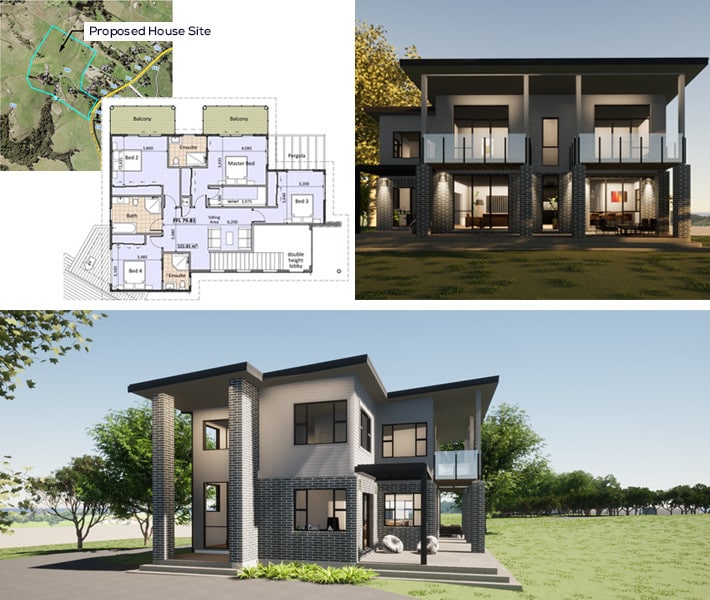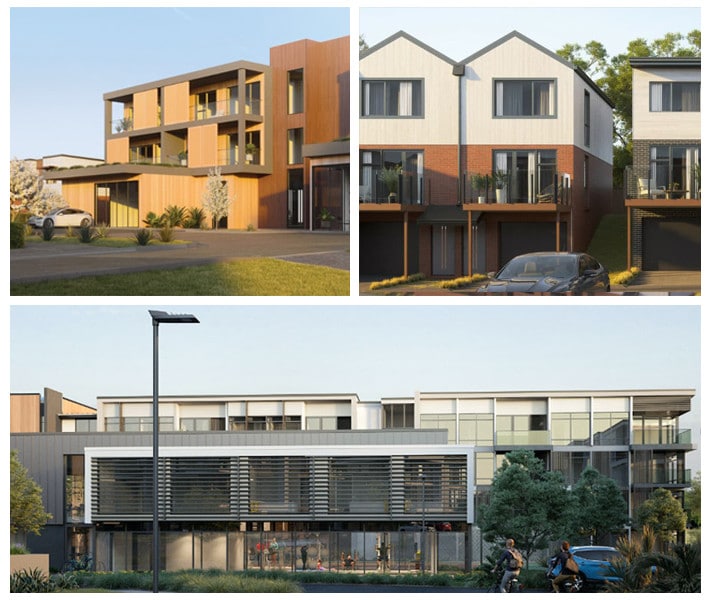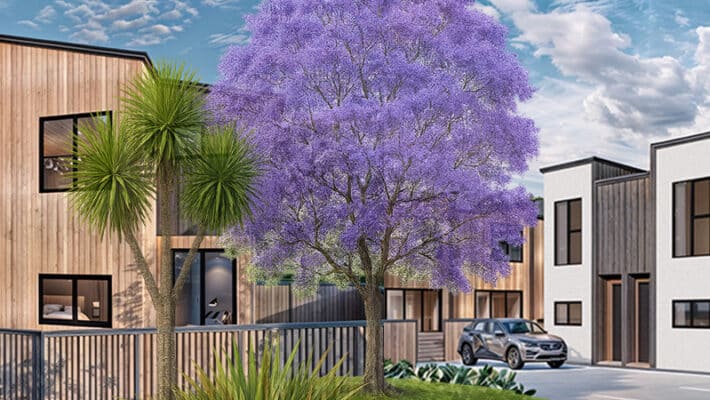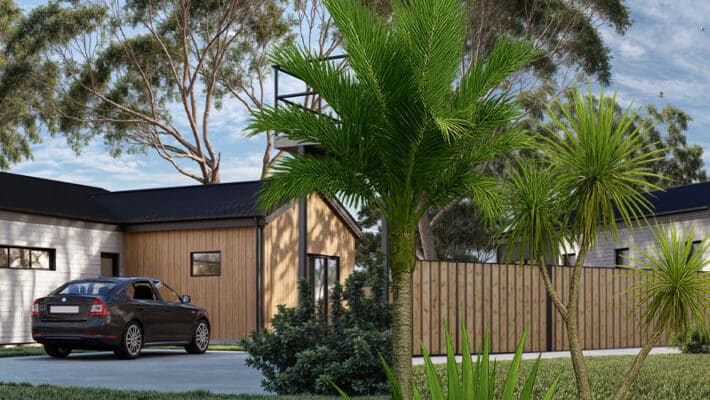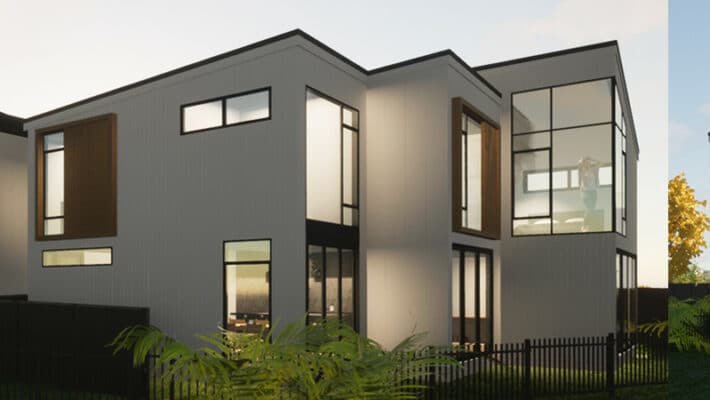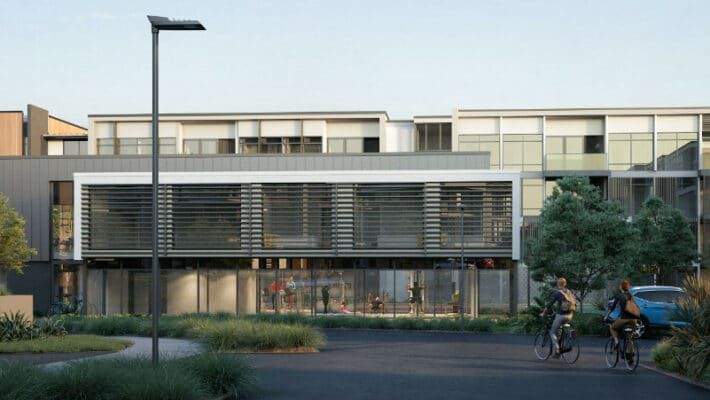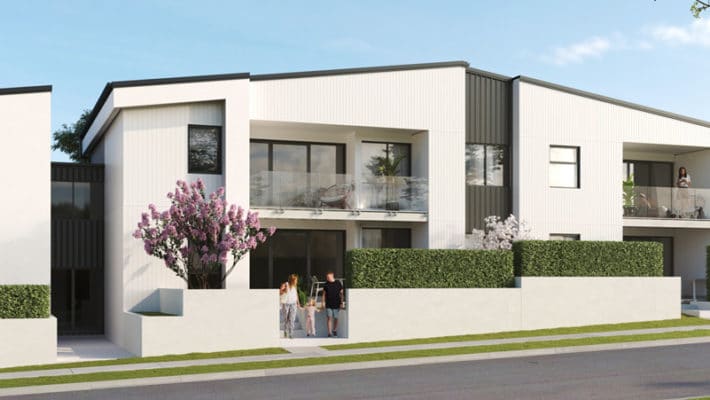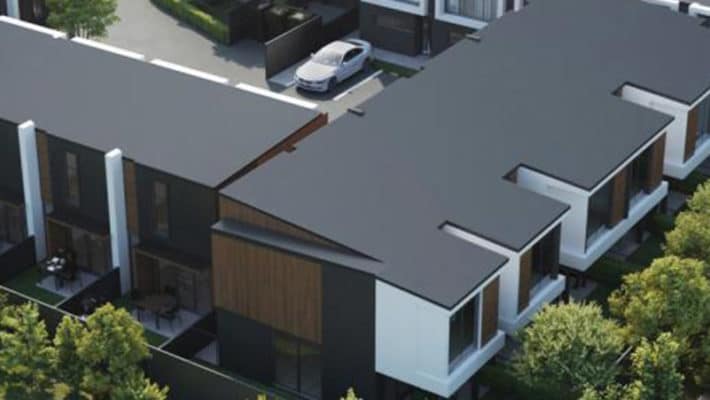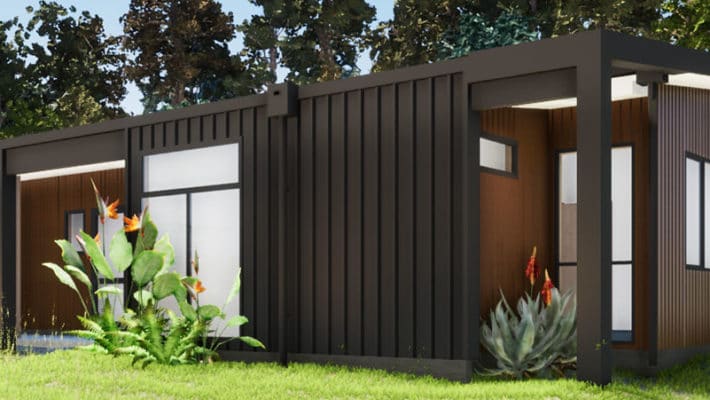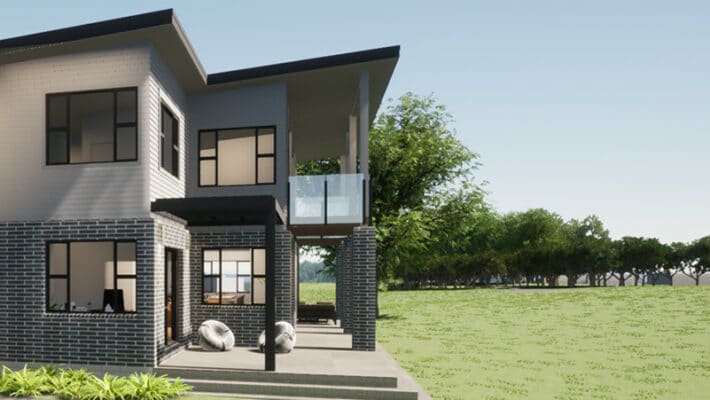WHAT WE DO
Architecture &
Landscape Architecture
Residential, Commercial and Industrial Concept to Completion
- Detached dwellings (including on difficult sites)
- Multi-unit residential developments (terraced housing and apartments)
- Industrial Buildings
- Commercial Developments
- Retail developments
Our architecture team is available to assist in a wide range of residential, commercial and industrial projects of all scales.
We are able to take a project all the way from initial concept design to Building Consent, project management and project completion.
We place high importance on understanding our client’s brief, listening to their unique requirements, and going beyond expectations to deliver cost-effective, creative and inspired architectural solutions. Our architects work closely with our planners and engineers, and any other required consultants, to ensure the client’s project runs smoothly through the design, Council approvals and construction phases of a development.
We aim to make the complex simple.
Architecture Services
Our architecture services include:
- Initial Consultation and Development Advice
- Concept Design
- Detailed Building Design for Building Consent
- Resource Consent application input, if required
- Building Consent, tender and construction management
- Project Management of the development, from start to finish
- Topographical Survey for your building design, if required
Need advice on designing your new building? Complete the form on our contact us page and one of our representatives will be in touch.
Architecture Leads Residential Development
At Cato Bolam, we have seen that recent changes to the Auckland Unitary Plan have increasingly led to architecture leading residential development and subdivision. When considering your residential development in Auckland, bringing the expertise of Architects to develop your house plans is a crucial first step. Our Auckland Architect team is focused on maximising the value of your property through reducing construction costs and ensuring your house plans meet all required Auckland Council standards and deliver a long term value to your property. Our Architecture team, led by Rowan Murray, is able to lead the design of housing developments.
While we always look for cost-effective design solutions, we understand that, sometimes, a little more spent up front will save a lot over the life-cycle of the building through reduced maintenance costs. In turn, this helps to reduce the long-term environmental impact of our designs.
Durable architecture = sustainable architecture.
The philosophy behind our designs is to create an asset that will be valued in the long term.
Good architectural design will ensure buildings are enjoyed and valued by their users, and proper selection of materials and detailing will ensure that they are fit to last the distance.
Landscape Architecture and Urban Design
At Cato Bolam we are a team of innovative landscape architects and urban designers with diverse experience working nationally and internationally. Our design philosophy harmonises the needs of people, nature, and place, crafting landscapes that are not only functional and sustainable but also deeply integrated with their surroundings.
We take a collaborative approach, working across disciplines and actively engaging with local communities. This ensures that our design process is thorough and inclusive. By using community engagement as a powerful tool, we help shape environments that reflect collective values, blending our expertise with the consultation and co-design process to create empathetic and effective solutions.
We view the outdoors, public spaces, and urban environments as opportunities to showcase innovation—balancing aesthetics, functionality, and benefits for people, plants, and animals.
All of this is underpinned by our technical expertise in construction, procurement, and budget management, ensuring projects are delivered on time and aligned with our clients’ aspirations. Through thoughtful planning and collaboration, our work enriches both communities and ecosystems, staying adaptable for future generations.
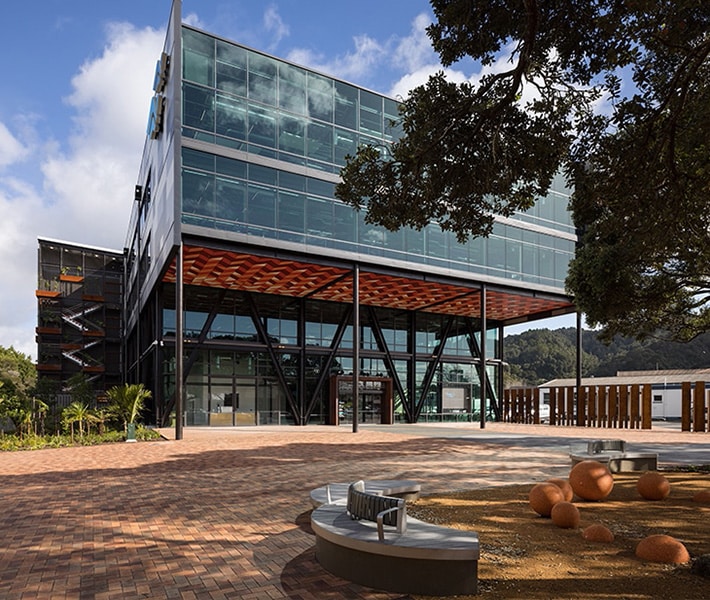
Landscape Architecture Services
Our Landscape Architecture and Urban Design services include:
- Public realm design including parks, plazas, and streetscapes
- Green and blue infrastructure with water-sensitive and low-impact design
- Transport networks such as roadways, pedestrian pathways, and cycle routes
- Urban ecology focused on enhancing biodiversity and habitats
- Cultural and heritage design for historic preservation
- Master planning for residential and community layouts
- Health and education facilities that support well-being and learning
- Senior living communities for aging populations
Need landscape or urban design advice on your upcoming project?
Complete the form on our contact us page and one of our representatives will be in touch.
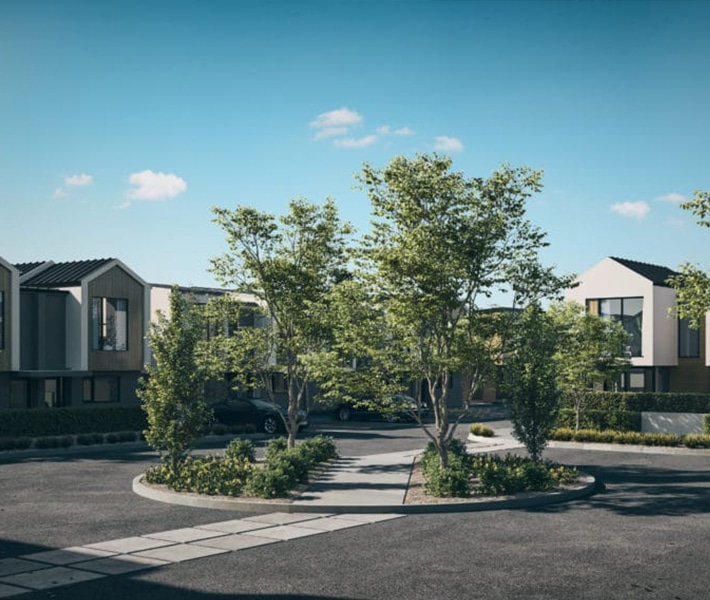
Find out what opportunities exist for your property.
Book a free discovery call today
FREQUENTLY ASKED
Architecture Questions
When should I involve an architect?
As early as possible. Architects can be involved as early as site selection and development of the project brief, and right through to the other end of the project providing on-site services, as-built documents, facilities management drawings and maintenance plans.
Will an architect add a substantial cost to my project?
Good architecture doesn't come cheap, but a good architect can add substantial value to your project.
What services do architects provide?
Our architects provide a range of services including site selection, briefing development, feasibility studies, concept design, detailed design, contractor procurement, contract administration, site observation, design management, consultant engagement, risk management, maintenance plans and last but not least - radical thinking!
What is the difference between a draftsman and an architect?
Registered architects are qualified and trained to offer a high level of design expertise and skills. The architect will often lead the architectural process from the beginning design stages through to completion of the actula building. A draftsman is trained to take that design and prepare the detailed technical plans that are required for consenting and construction.
Can you provide architectural plans for my development?
We can provide architectural input through all phases of a project from initial bulk and location feasibility, through concept design, resource consent, detailed design, and construction documentation.
Does the architect usually apply for building consent?
Yes. The architect will assemble all the drawings, specifications, reports, and certificates required to demonstrate to the council that the building work will comply with all the relevant parts of the Building Code. They will lodge the application and respond to any requests for further information that the council has.
Is it best to have an Architect working alongside other consultants?
We have found it extremely valuable to have architects working alongside our other professionals. Every project requires a number of inputs and having the various specialities working together can help remove hurdles and add efficiency and value to the project.
Do I need an architect?
We recommend talking to our architects to see whether their skills are what you need. A registered architect can offer design ideas that add significant value to your development.

