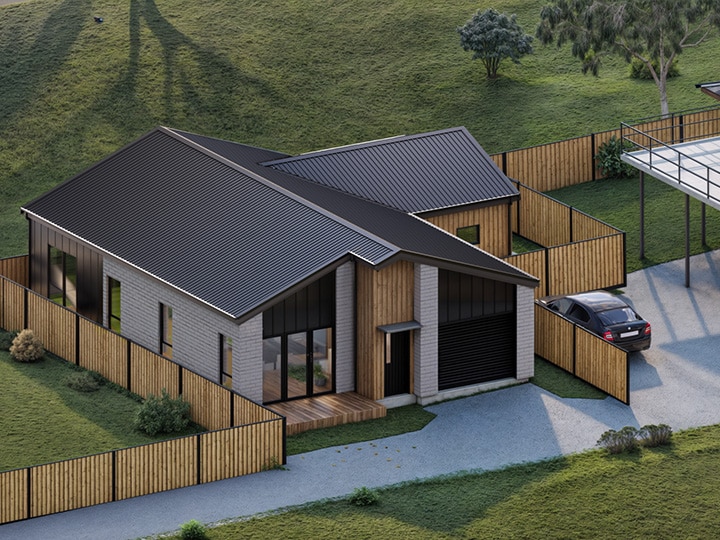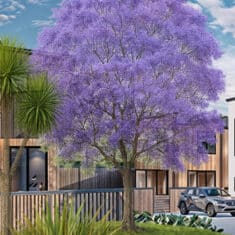
36 Muir Avenue
Quality Infill Housing Solution
Cato Bolam partnered with Halcyon Homes to deliver a smart infill housing solution at 36 Muir Avenue, Māngere Bridge. Our team provided architectural design, planning, surveying, engineering, and subdivision services to support the consent and construction of a new three-bedroom dwelling in front of an existing home. With a constrained site shape and limited access, we applied a practical, design-led approach to unlock the site’s potential.
Project Expertise
Planning, Surveying, Resource Consents, Architecture and Civil Engineering.
The Details
The 36 Muir Avenue project is a strong example of Cato Bolam’s integrated approach to infill development. We were engaged to manage and deliver the resource consent process, including architectural design of the proposed dwelling, planning strategy, infrastructure solutions, and subdivision. The aim was to add a standalone three-bedroom home in front of an existing property, while retaining site functionality and complementing the local character.
Our architectural team designed a modern, single-level home that fits seamlessly within the irregular lot layout. The dwelling was positioned to maximise sunlight, provide privacy, and create usable outdoor spaces for both new and existing homes. The shared accessway, being a narrow panhandle, was retained and upgraded to support two dwellings, while still maintaining practical vehicle manoeuvring.
To support this, our engineering team developed tailored infrastructure solutions. Stormwater was managed on-site using soak holes. A private wastewater line was re-used to service the new home, and water supply was extended through the existing driveway. These low-impact, cost-effective solutions helped reduce complexity and keep the project moving forward.
Subdivision was delivered via a two-lot fee simple approach with a shared access lot. Our surveyors and planners ensured the layout aligned logically with built form, enabling consent approval without disruption to neighbours or existing use. Legal easements were established for access and services, future-proofing the development.
36 Muir Avenue development delivered more than just a new dwelling. It’s a clear example of how integrated land development, backed by practical design and smart infrastructure planning, can create real value in Auckland’s urban suburbs.









