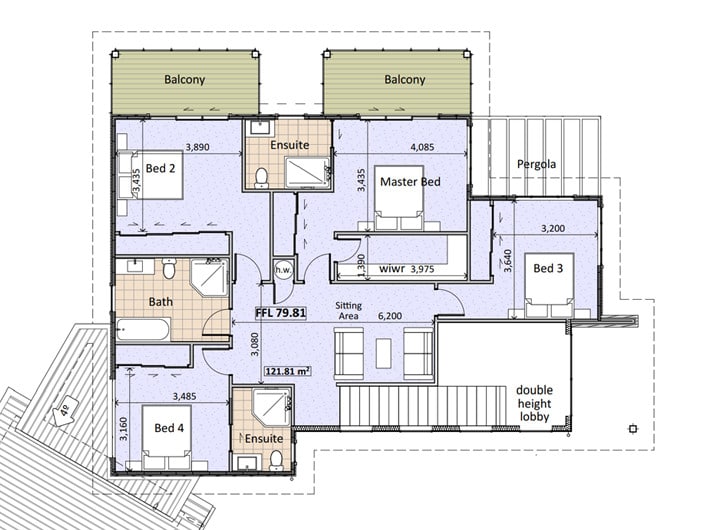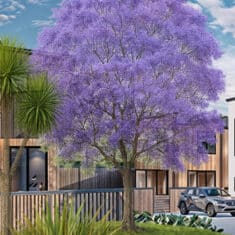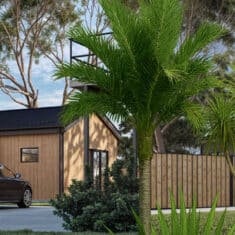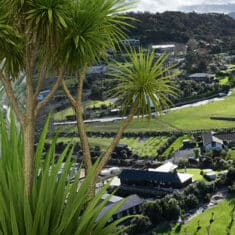
Whitford Road
Rural - Countryside Living Zone
Maretai
Whitford Road is a Rural Countryside Living Zone development, located in Beachlands.
Project Expertise
Architecture, Planning, Civil Engineering, Surveying
The Details
In this proposed development in Beachlands, our team of Architects and Planners worked closely with the client to replace the original, single storied house on the site with a larger, two storied dwelling that was designed to include a sleek, modern appearance and in a larger size and layout better suited to meet the needs of the client and his family.
The new dwelling was sited in place of the original house and was designed to include a two-car garage, an open plan kitchen-dining-living area, a scullery off the kitchen, three bathrooms, a separate laundry, a dedicated office/study space, as well as four generous sized bedrooms, with ample wardrobe space.
The project also included the relocation of an outbuilding and the outline of specified building areas to be registered to the title to ensure no consents would be needed in future for any further development or additions on the site located in the Rural Countryside Living Zone and subject to the Whitford Sub-Precinct B.
The proposal was also supported by bespoke landscaping to ensure the new dwelling could marry into the surrounding rural environment.
At Cato Bolam, we have seen that recent changes to the Auckland Unitary Plan have increasingly led to architecture leading residential development and subdivision.
Our Architecture team, led by Rowan Murray, is able to lead the design of small scale residential subdivision from initial concept sketches, through to detailed architectural design for resource consents.









