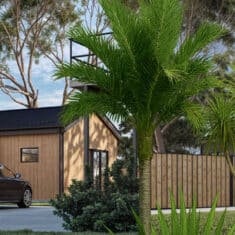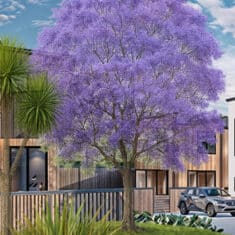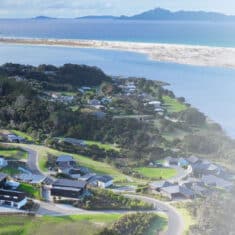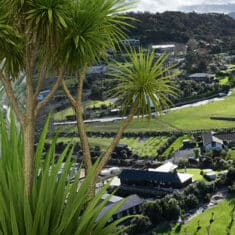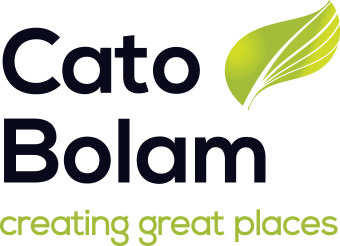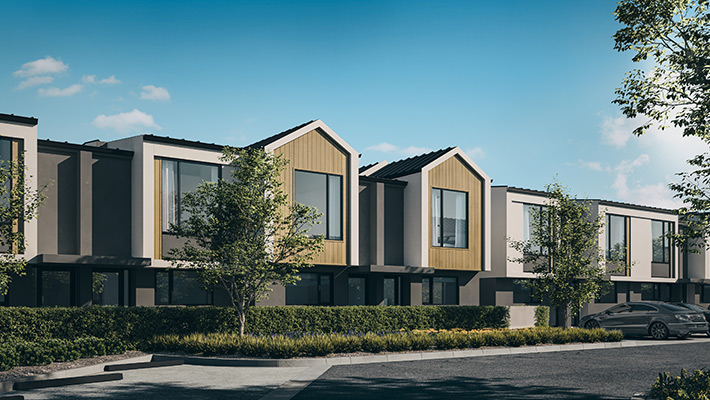
Rata Terraces
Residential Terrace Housing
Papatoetoe
The Rata Terraces development comprises of 101, one- and two-bedroom terrace units. The Cato Bolam team delivered on all civil engineering, planning and surveying services in addition to developing the plans through to building consent. The project was completed in late 2021, delivering a high quality and affordable entry point to the Auckland market.
Project Expertise
Civil Engineering, Planning, Surveying, Architecture, Project Management
Project Completion
2021
The Details
Rata Terraces is an affordable housing initiative, set in the heart of the rapidly growing suburb of Papatoetoe. The land is zoned Mixed Housing Suburban, the most widespread zone covering many established suburbs.
This development offers 101, one- and two-bedroom terrace units, developed from a new small-footprint typology which includes a standardised module for affordable development. The smaller building footprints were carefully considered to deliver a spacious, yet affordable niche in the market, while the use of different external treatments created a mix of dwellings delivering a well-balanced and varied built form.
Cato Bolam developed the initial concepts by Archimedia, through a non-notified resource consent stage. This included value engineering and site design by successfully enabling this development of 101 dwellings to be serviced by a private access road, which was endorsed by Auckland Transport. The scheme takes advantage of the two end road connections to create a new private road linkage, affording the possibility for good accessibility and connections, while creating smaller sub-groups of housing and parking within this large, long site. The site layout utilises a rotational symmetry to divide it into two elements, which in turn are further broken down in scale. This creates a sense of community which is suburban in its character, yet which maximises the overall yield to provide for the most efficient form of land development.
Our team delivered all civil engineering, planning, surveying services, in addition to developing the detailed plans through to building consent. The project started its construction phase in October 2020, and was completed late 2021. The project provides a sense of community, increases housing capacity and offers a valid and attainable housing choice, all in a manner which delivers a high quality on-site living environment, and which respects the amenity values of all neighbouring sites.





