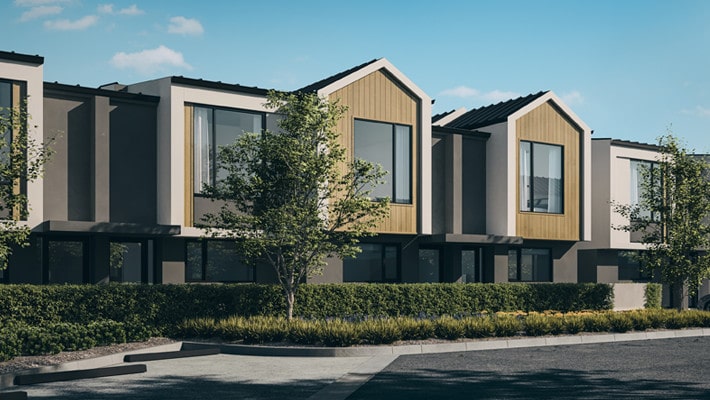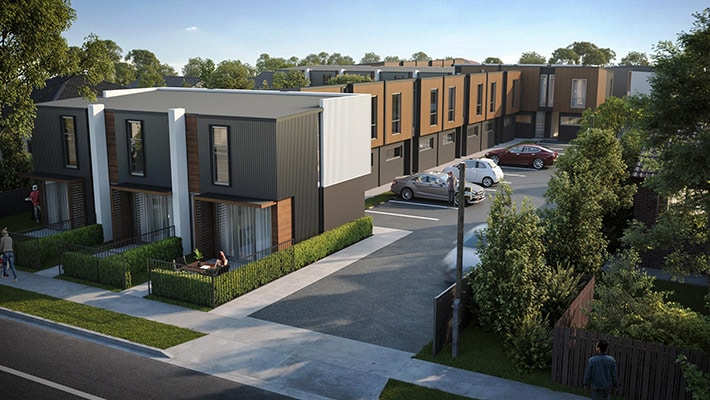WHAT WE DO
Infill Urban Subdivisions
Development Feasibility, Design, Consents, Project Management, Construction to Completion
Infill subdivision involves subdividing an existing urban section. A standard form of infill subdivision is subdividing off the rear of a large residential section to create a developable vacant site. This can often be done leaving the existing dwelling where it is, although sometimes it is necessary to relocate the existing dwelling on the site to create a usable site, or to provide access to the rear site.
Commercial or Industrial Infill Subdivision
Infill subdivision on larger existing sites may allow more than one new site to be created. In commercial or industrial situations infill subdivision can allow more efficient use of the land resource by subdividing off land that is not required, or the rationalise existing development into separate sites. See also Unit Title subdivision.
We are experts on infill subdivision, having completed many thousands of projects over a range of residential, commercial and industrial environments.
Need advice on your subdivision? Complete the form on our contact us page and one of our representatives will be in touch.
Find out what opportunities exist for your property.
Book a free discovery call today
FREQUENTLY ASKED
Infill Urban Subdivision Questions
Should I sudivide or build on my residential site?
In most parts of Auckland you will achieve a much higher yield by designing and building, say new terraced housing units, rather than subdividing. This is because there are minimum site sizes for subdivision, but not for building. Once new residential units are in place they can be subdivided off to a much lesser site size than is required for vacant lot subdivision. This doesn’t mean that subdivision isn’t a good option for you, as it may best meet your circumstances. We can assist in advising on what options may be available for both subdivision and residential building developments, together with approximate development costs for each option.
How long will the subdivision take?
Infill subdivision can be completed within a year from start to finish. The extent to whether this can be a shorter or longer time will depend primarily on how much construction is required - the more the need for construction of service connections, driveway, etc, the more design, consentging and construction time that will be required. We can normally provide a reasonable time (and cost) estimate at the stage of our initial advice.
Can I subdivide my property?
Our subdivision experts can advise you on the best subdivision options for your property. Our initial consultation providing this advice is free.
What is the cost to subdivide?
Costs of development will depend on the location of the site and its infrastructure requirements. The costs can vary considerably. We can advise you at an intial stage of consulaltion what costs are likley to be involved in your project, after we investigate the site characteristics, availablility of services etc.
Who can develop my land?
An infill subdivision will generally require at least the services of a land surveyor, a planner and an engineer. Other disciplines, such as geotechnical engineering and traffic engineering can be required for larger projects.
How can I maximise my property’s potential?
Our subdivision experts can advise you on the best subdivision options for your property. Our initial consultation providing this advice is free.
Who can subdivide my property?
To complete a subdivision the services of a Licensed or Registered Professional Surveyor are required. Subdivision is a core service we provide - we can guide you from the start through to the subdivision being completed.
How can we assist with your infill urban subdivision?
TYPES OF SUBDIVISION
Fee simple subdivision creating vacant sites owned under a fee simple title by a future purchaser. Fee simple subdivision may be just subdividing off the back of a section – commonly referred to as “infill subdivision”. It can also involve creating a large number of new fee simple lots in what is commonly known as “greenfield” subdivision.
Fee simple subdivision as part of a comprehensive development that also involves building, for instance stand alone or terraced housing, or even apartments. Quite often, Council subdivision rules are more permissive (e.g. no minimum site size as there is for vacant site subdivision) when subdivision is also associated with a building project or existing houses or minor dwellings.
Unit title subdivision is based on a building plan and is often used for higher density residential developments such as apartments where there may be one large building, divided into separate living units. The “Principal Unit”, which may be, for instance, a dwelling, apartment or industrial / commercial unit, is owned individually by a future purchaser. There may also be an associated “Accessory Unit”– often for a car parking space. Unit title plans will usually have “Common Areas” which are jointly owned, for instance for common vehicle or pedestrian access, lobby areas, etc.
THE HOUSING DEVELOPMENT PROCESS
- Due Diligence – Whether the project is possible under Council rules and what the practical hurdles may be.
- Project Design.
- Estimating Costs – What the expected costs of completing the housing project may be. At this stage financing for the project would need to be secured.
- Resource Consent – A Land Use Consent (and, if subdivision is proposed, a Subdivision Consent) may be required, and this involves a process through the local Council.
- Building Consent – The detailed design required to meet the requirements of the Building Act and Building Code.
- Completion – Project construction including any associated subdivision works.




