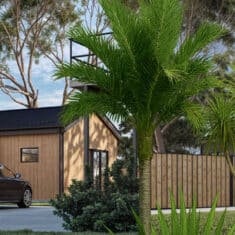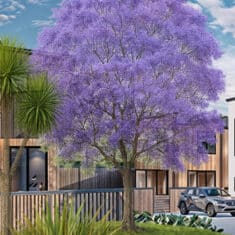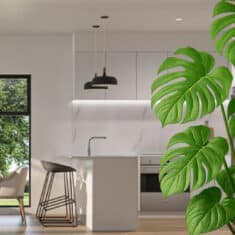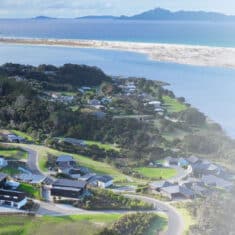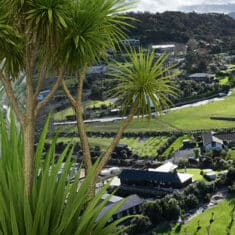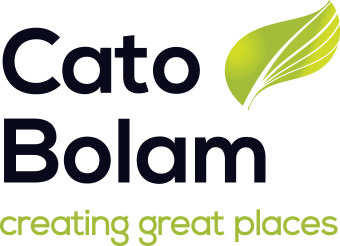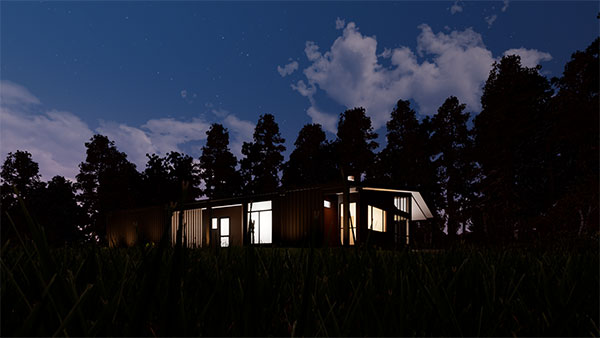
Hilltop House
Architectural Home
Swanson
Design of new bespoke family home and minor dwelling on a challenging bush-clad hill. The project includes a steep driveway and stormwater mitigation.
Project Expertise
Architecture, Engineering, Surveying, Planning
Project Completion
2021
Project Value
$600k
The Details
Having worked successfully with our planners and engineers to put in the driveway and services for their unique site, the client approached Cato Bolam Architects after their previous designer disappeared. The clients who are a young couple, wanted a home to reflect their personalities and interests, and a place to raise a family.
We developed the initial concept that the client brought us, along with the notion of the “tent on a hill”. The dark metal cladding is like the tent fly shielding the accommodation within. The vertical cedar reflects the trunks of the surrounding trees and will silver off to mimic the natural colours of their bark.
The project is currently in resource consent phase and is expected to start construction in 2020 for completion early in 2021.
“Thanks for everything so far, a bunch of bloody super stars!” Luke Whitfield



